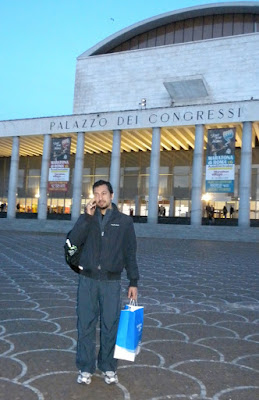
The entry into the Marathon Village
We are in Rome, so of course there is a Mass for the athletes.

The celebrant is chatting with some of the athletes after the Mass.
By coincidence, Sunday's second lesson is about running a race!
Brothers, I do not reckon myself as having taken hold of it; I can only say that forgetting all that lies behind me, and straining forward to what lies in front, I am racing towards the finishing-point to win the prize of God's heavenly call in Christ Jesus. (Philippians 3:13-14)The runners will go over many sanpietrini (cobblestones) during the course of the Rome Marathon. 
 Vincenzo's name and number appear on the screen. There is a chip attached to the race number bib that will transmit and record data when it passes checkpoints, including the start and finish.
Vincenzo's name and number appear on the screen. There is a chip attached to the race number bib that will transmit and record data when it passes checkpoints, including the start and finish.





Here I am with Pietrino,
a walking cobblestone and the race mascot.
 Vincenzo's name and number appear on the screen. There is a chip attached to the race number bib that will transmit and record data when it passes checkpoints, including the start and finish.
Vincenzo's name and number appear on the screen. There is a chip attached to the race number bib that will transmit and record data when it passes checkpoints, including the start and finish.and ready for the race on Sunday!
Here are some pictures showing details of this great building designed by Adalberto Libera as part of the 1942 Universal Exposition of Rome (EUR) that never happened. The project was started in 1938 and not actually completed until 1954.
































